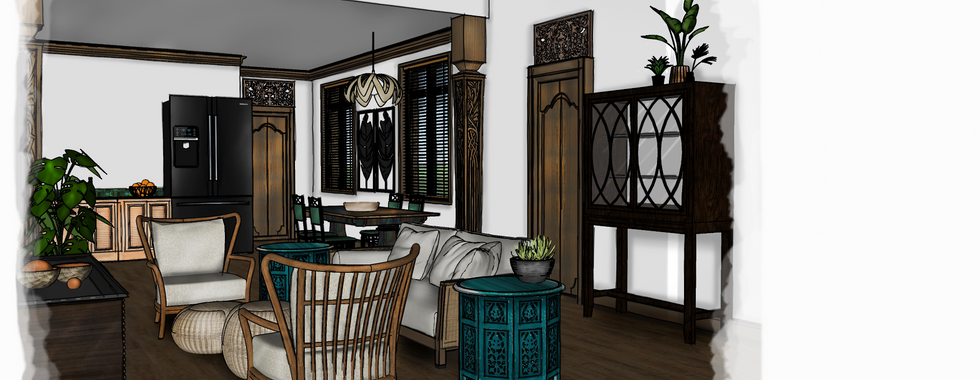- Emily

- Dec 10, 2018
- 1 min read
Well, We finally reached the end of our largest project yet! This Project has been by far our most challenging one yet. Designing a mixed-use building was fascinating. Considering materials that were commercial grade yet appropriate for residential use as well was a particular challenge. Luckily we had time to discover and introduce ourselves to some really amazing companies that have made commercial grade materials that are actually gorgeous!
My biggest challenge was getting out of my safety zone. Allowing myself to think less linearly and more organically. I have discovered that curvilinear lines give me anxiety (when designing myself) but I actually am drawn to them when I am experiencing a building for myself. I am going to challenge myself to use more organic and curvilinear lines in future projects. I also hope to explore spot rendering further as well. Traditionally spot rendering is well....spots, but I decided to mimic the pattern in Tenang's logo for my final spot rendering. The shapes actually worked out quite well, allowing me to showcase all of the different materials and flooring. The process was a little irksome as the easiest way to accomplish a linear spot rendering is to color render the entire floor plan and then erase...that was fun...
In the end this project helped me think outside the box as a designer, familiarized me with companies and manufacturers I hadn't been introduced to yet, forced me to consider design for many different people with many different abilities, and expanded rendering and space planning skills. I look forward to seeing the entries for the competition and how different minds created unique designs.
Cheers!













